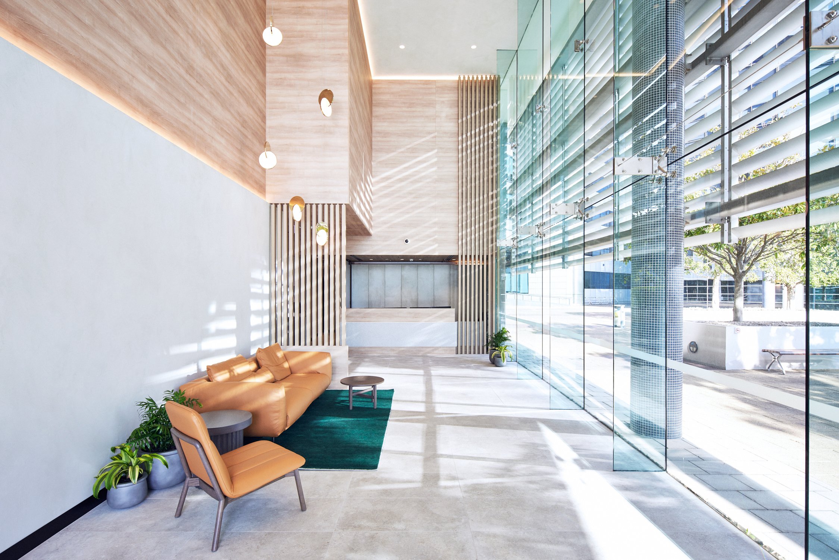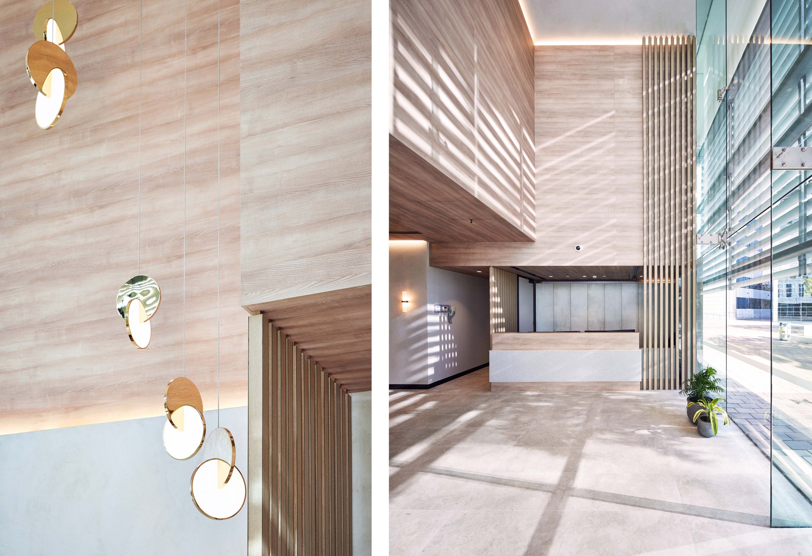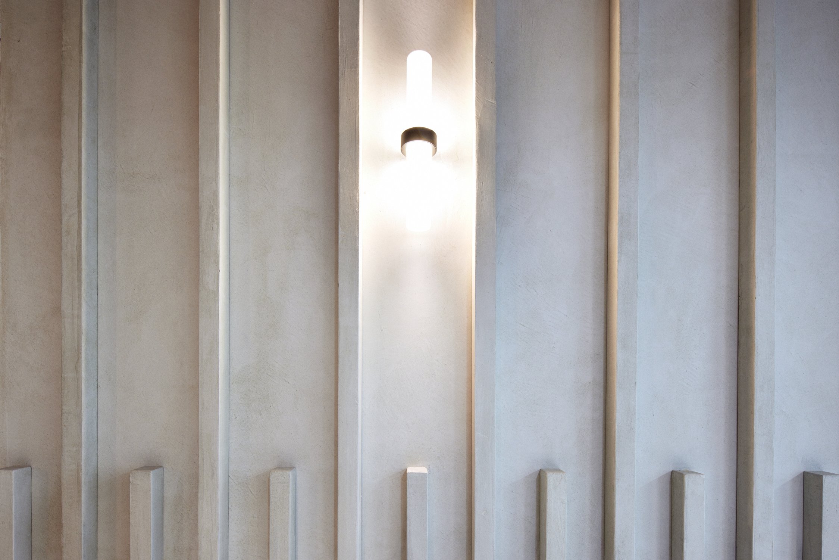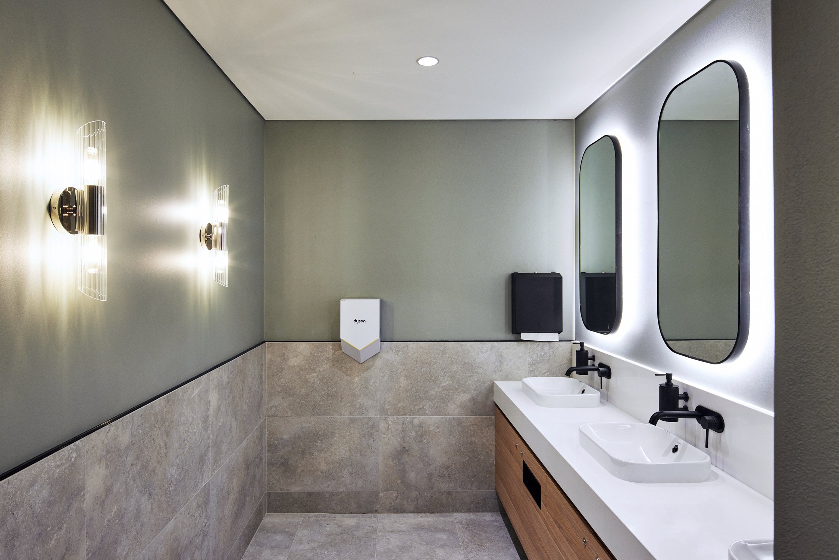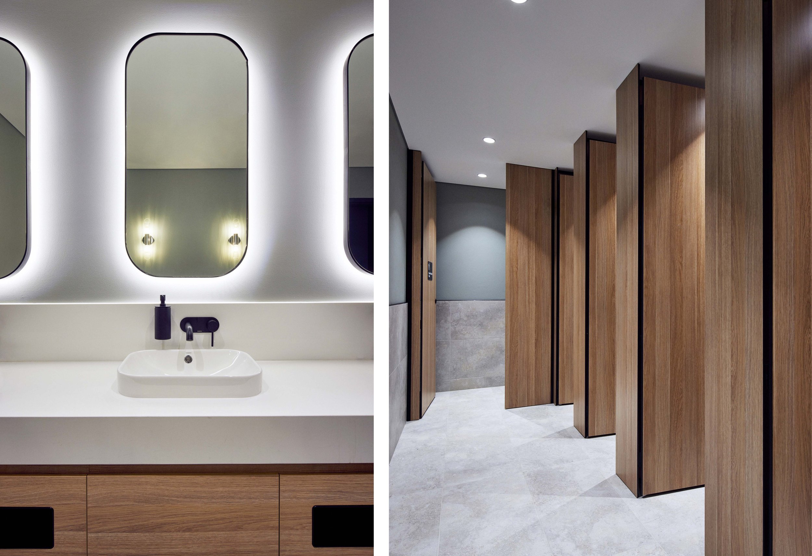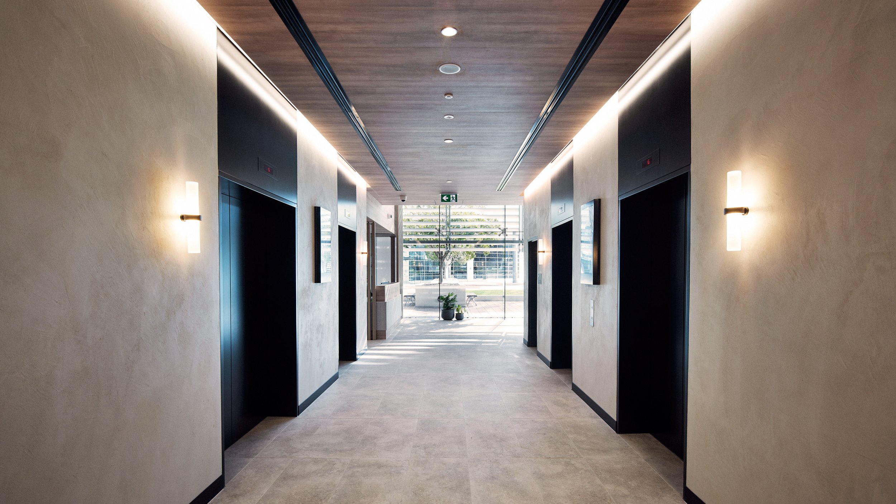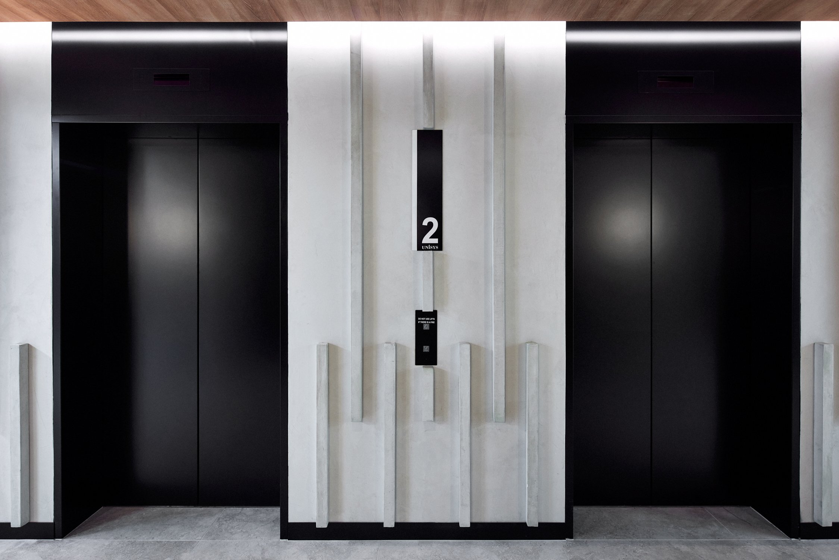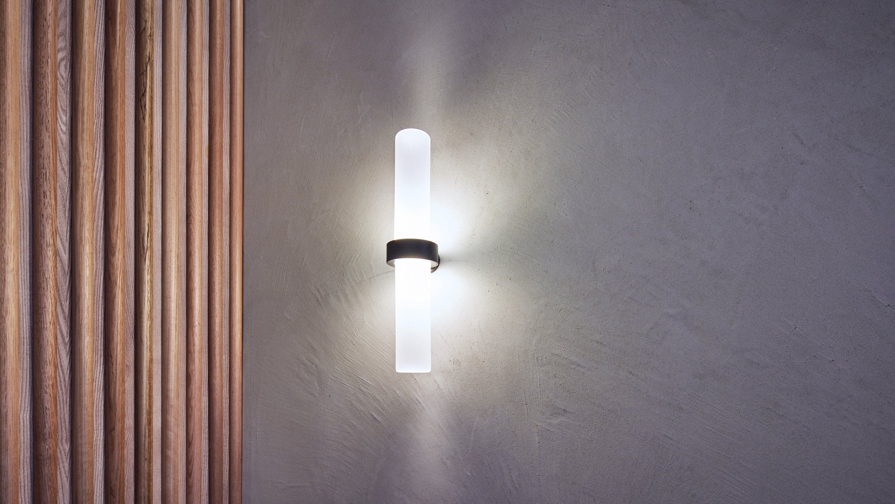Mapletree / Rhode
Project: Mapletree / Rhodes
Location: Sydney
Type: Lobby & Amenities Refurbishment (Design & Construct)
Size: 350 sqm
Builder: MPA
Project Manager: Linked Project Management
Photography: Toby Peet
/ refined, sophisticated, timeless /
Located in the Rhodes Corporate District, Alkimi Studio were engaged to conduct a full refurbishment of the entry lobby, base building amenities and common area lobbies across three floors. Breathing new life into this premium asset, the design has a timeless, premium aesthetic and inviting charm.
Within the lobby area, the previously enclosed security area underwent a full re-design, opening up the space & making this area more approachable for visitors. Full height screening has been utilised to create security, whilst allowing sight lines to continue through, creating an inviting, functional and welcoming security counter.
Minimal, fresh materiality has been paired with contemporary, linear design language, resulting in a dynamic yet inviting interior. Soft hues and timber tones are continued throughout the lobby and amenity areas, contrasted with black fixtures and refinished lift doors.


