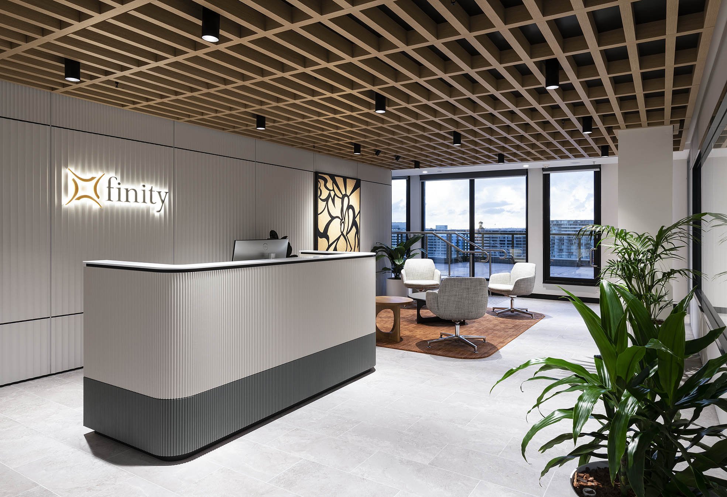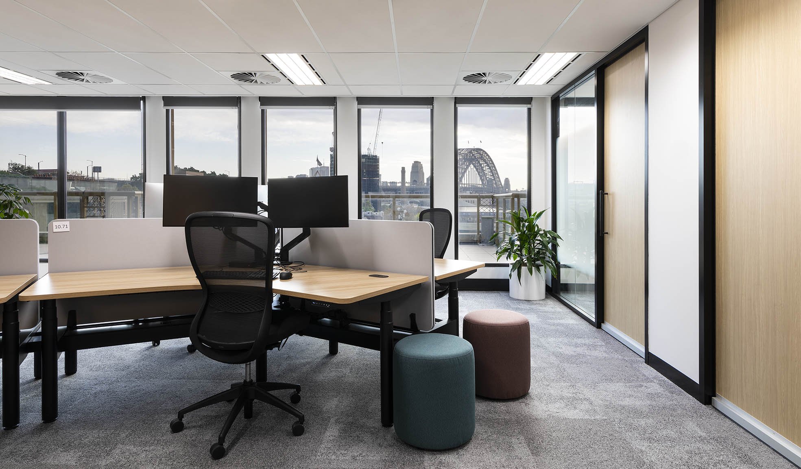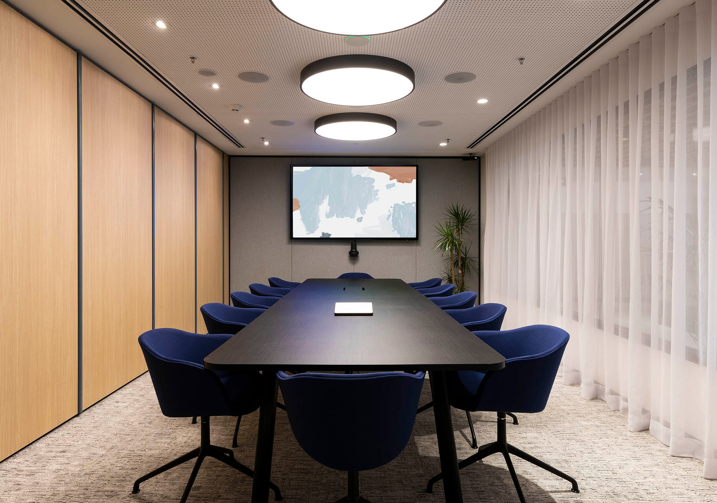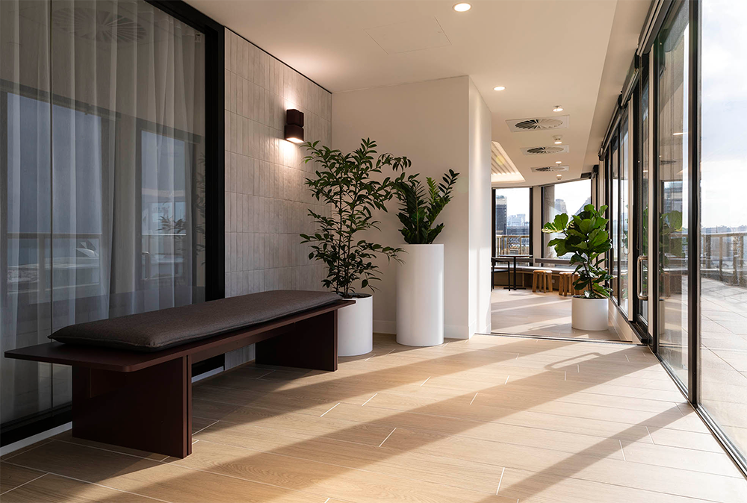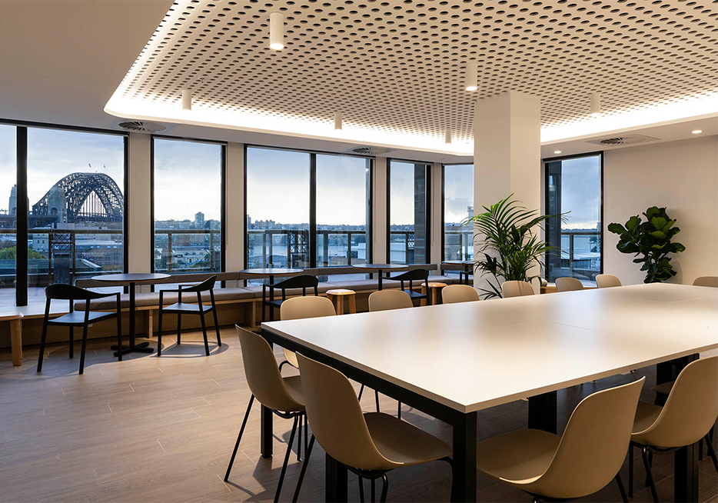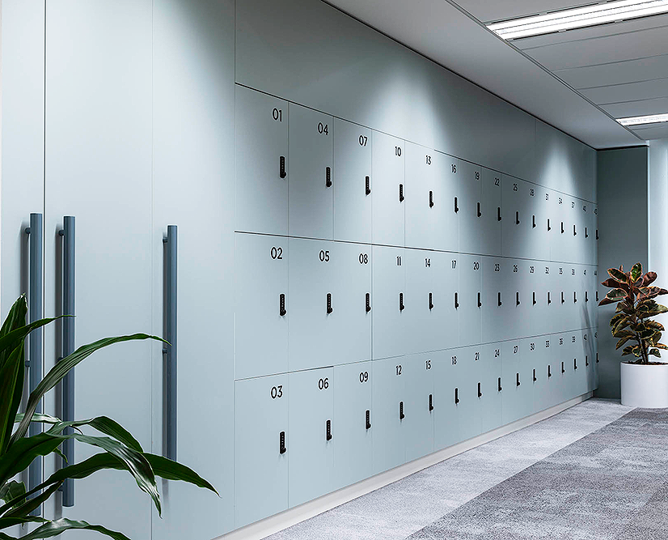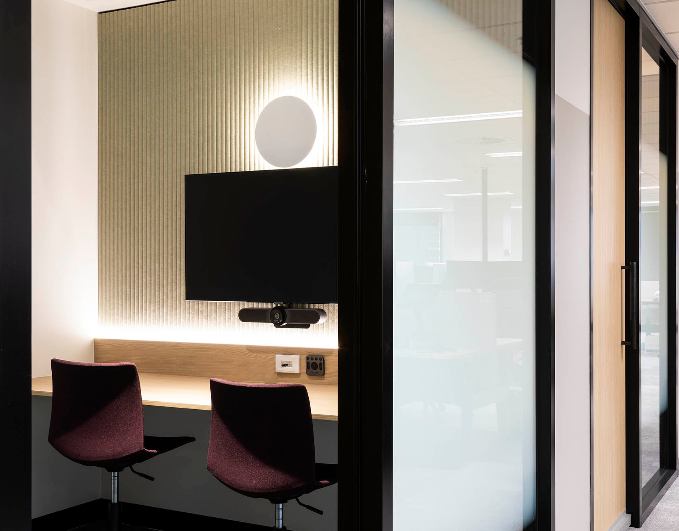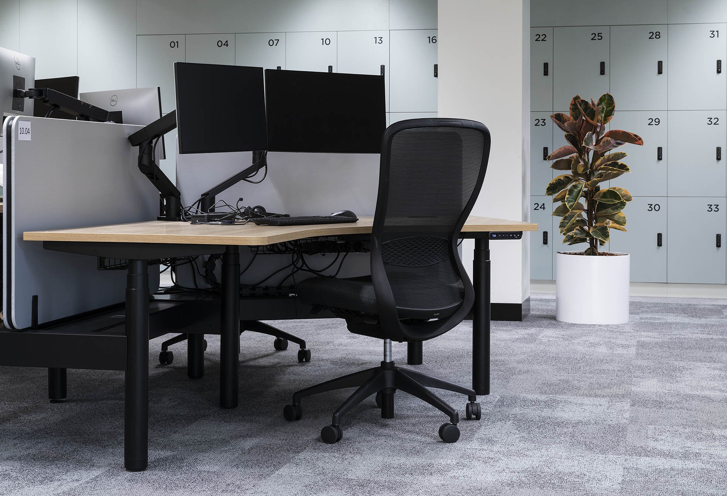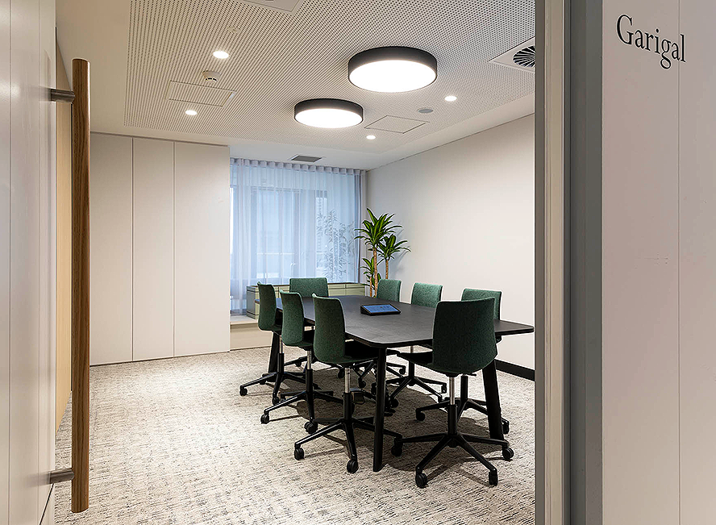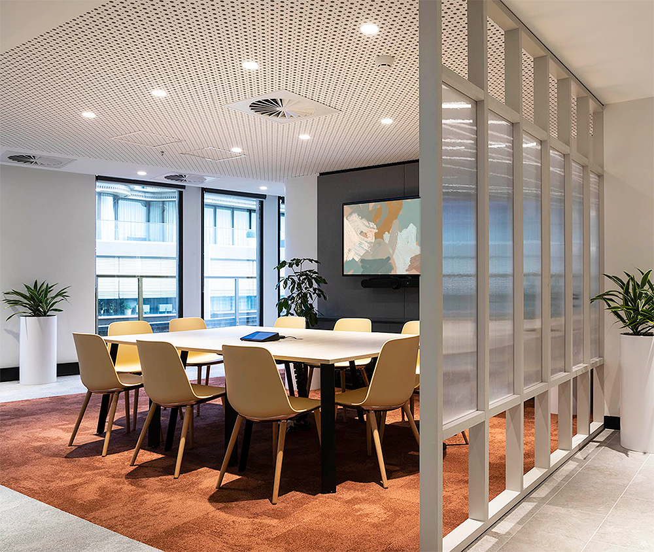Finity
Project: Finity Sydney
Location: The Rocks, Sydney
Size: 1100sqm
Construction Partner: Built
Awards:
2024 Better Future Australian Design Awards – Shortlisted
2023 Better Future Sydney Design Awards – Silver
/ TRANSFORMED SYDNEY HQ FOR LEADING CONSULTING FIRM /
Located in the Rocks of Sydney CBD, the strategic analytic firm Finity undertook an expansion of their footprint with the inclusion of an additional floor, Level 10. The additional space provided an opportunity to rethink and redefine their workplace to create a holistic environment primed for growth and connection.
Alkimi studio was engaged from the initial strategic briefing stage, including comprehensive workshops and surveys, through to concept and sketch planning and to final construction documentation and delivery.
The design approach is considered, understated and warm, in support of Finity’s intelligent staff, great workplace culture and client focused business. Taking advantage of the harbour views, the design of Level 10 includes a welcoming reception and waiting area, front of house meeting room and boardroom and back of house meeting rooms. Open collaboration areas, breakout spaces and quiet rooms support collaboration and connection through flexibility. A wellness facility is also a feature provided in the design, which focuses on providing privacy and rejuvenation.
The inspiration for the use of textural and natural materials reflects the genuine, approachable and community focused firm. Form and material shape and frame compositions to create a backdrop for human connections and wellbeing.


